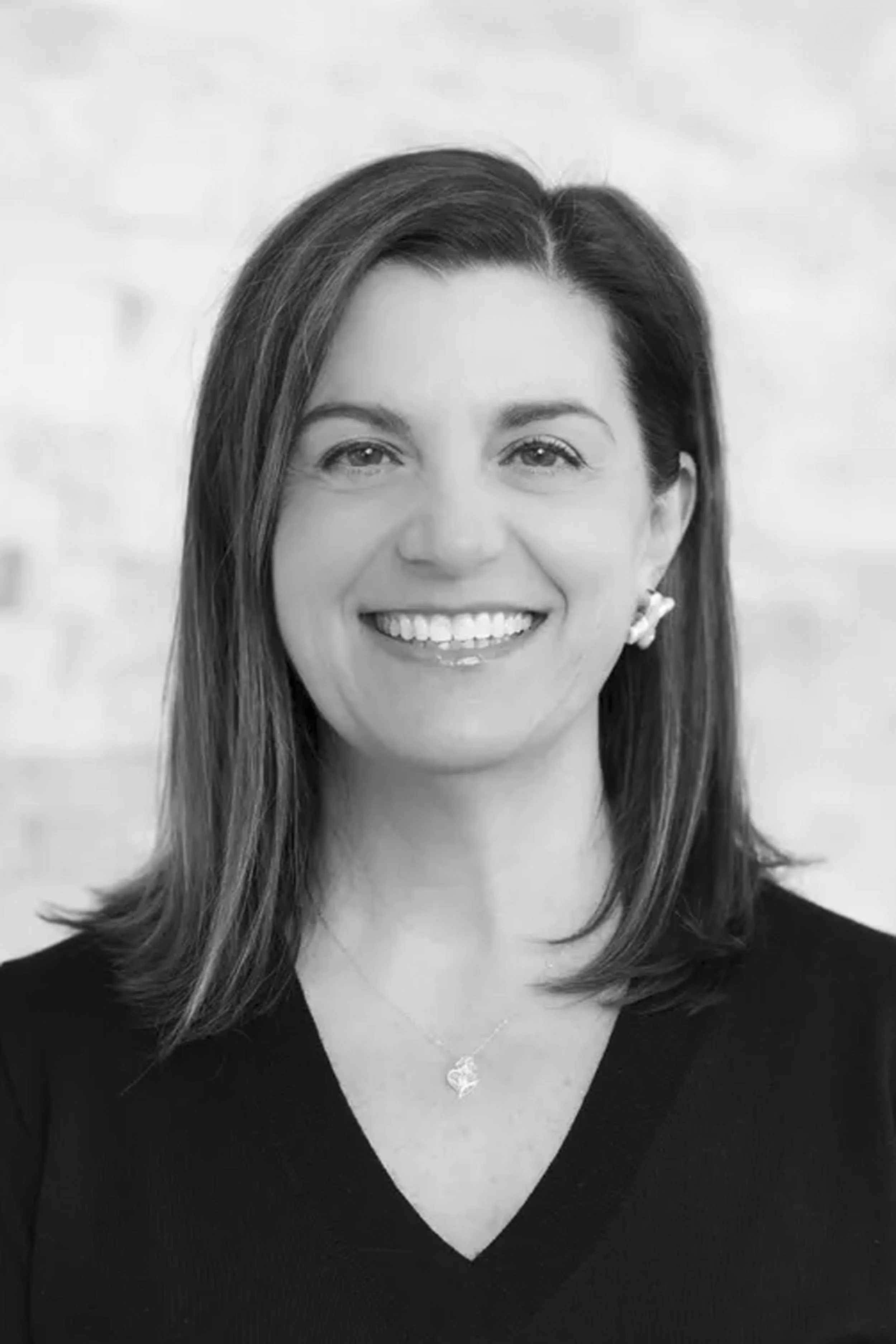Our Team
David Rizzolo, Senior Associate
With over 27 years of experience managing very complex and highly detailed architectural projects with a concentration in waterfront and flood zone design and construction, Dave is a creative problem solver who manages the daily operations of the studio at Andreozzi Architecture. He is directly responsible for executing high-level architectural design, managing client expectations and satisfaction, creating and tracking internal and external budgets and schedules and building and nurturing high-performing design teams.
Dave received a 5-year Bachelor of Architecture and a minor in Business Administration from Roger Williams University School of Architecture where he maintains ties to the architecture program as a guest critic. Dave brings experience in having worked as a framing carpenter, construction manager, building maintenance jack of all trades (job highlight: driving a fork truck through a concrete block wall during a demolition project) and metal fabricator. He will tell you he can frame a house, cut the dovetails on your fine furniture and TIG weld the custom exhaust for your Ducati but you really don’t want him doing any of those things… (seriously).
Outside of the office, Dave explores concepts of building and construction in other mediums and is a published and exhibited photographer and was a finalist in the Design Within Reach M+D+F furniture design competition.
Dave lives in the beach neighborhood of Barrington, RI with his ceramic artist wife, Michelle Phaneuf, their 2 kids and their dog in a high-performance house he designed, general contracted and self-performed too much of the construction for. David can be followed personally at Threshold Studio.
Thomas Mitchell, Jr. Designer
Tom studied Architecture at Roger Williams University where he had a minor in sustainability. In college Tom had the opportunity to study for a semester in Florence, Italy where he developed an interest in traditional architecture, and what it means to design in a historic context. Tom worked at a small architecture firm in Pawtucket where he learned residential design and construction. He has always had an interest in design - both traditional (woodworking/carving) and technological (digital manufacturing/3d printing.)
Thomas Gallagher, Jr. Designer
Thomas grew up in New York State and spent most of his summers in Austria. His upbringing and experiences kindled his interest in architecture and design leading him to pursue the field beginning with undergraduate studies at the University of Innsbruck in Austria and eventually culminating when he moved to Rhode Island to complete his Master’s degree and concurrently began working with Andreozzi Architecture.
thomas.g@andreozzi.com
Katie Badenhausen, Architectural Intern
Katie is starting her final year in the Master’s of Architecture program at Rhode Island School of Design. She double majored in Studio Art and Architectural Studies at College of the Holy Cross in Worcester, MA. During college, Katie had the opportunity to study abroad in Copenhagen, Denmark, where she took her first architecture studio course and where she began to really combine her passions of art and architectural history. After college, Katie worked at a small residential office in Boston, before returning to school to pursue a degree in architecture at RISD.
katie.b@andreozzi.com
Cheryl Andreozzi, Manager
Cheryl is a partner and founder and contributes to the business management of the practice in addition to being a full time real estate agent for Mott & Chace Sotheby’s International.





